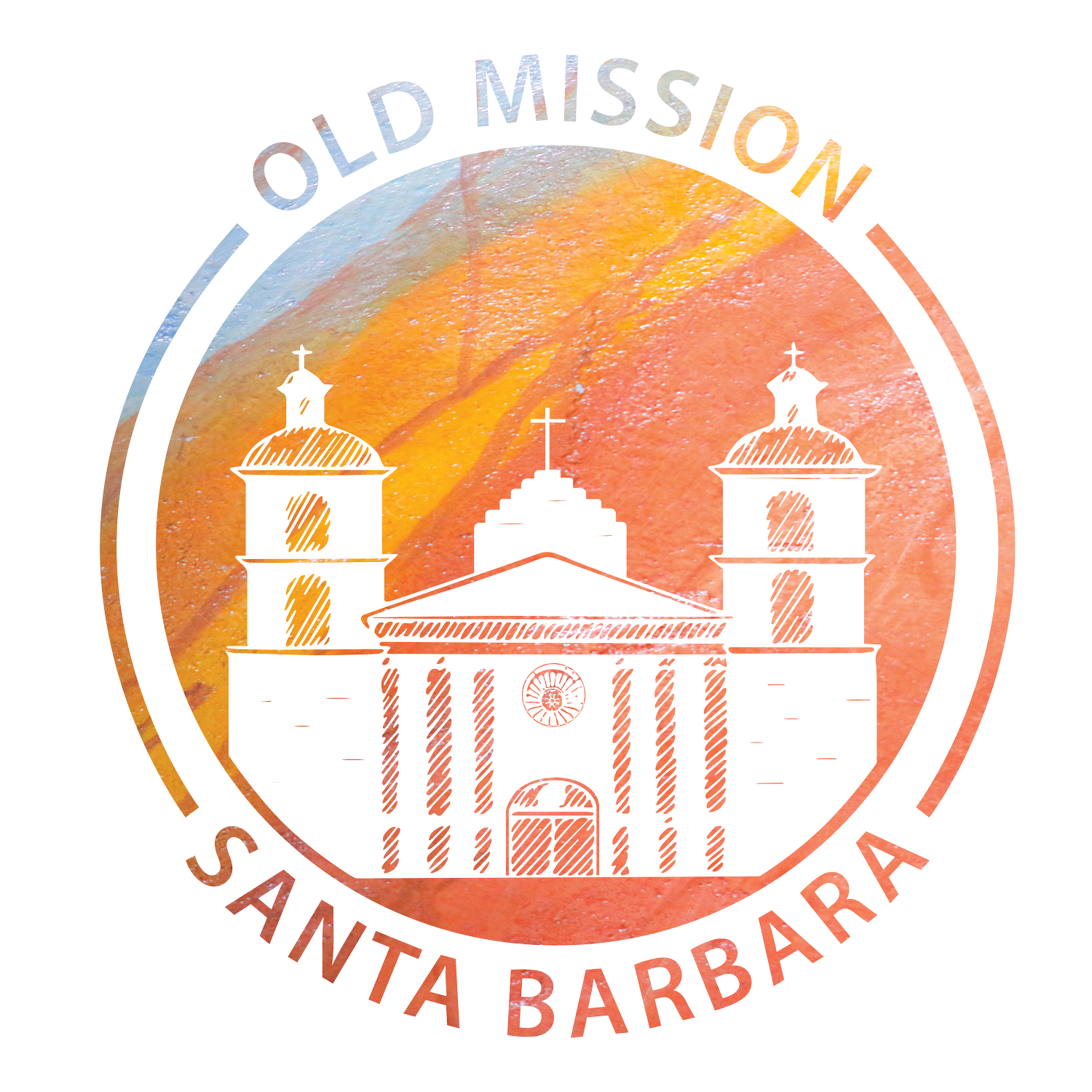Old Mission Santa Barbara Tour:
“The Inside Story”
Old Mission Santa Barbara Church and Convento
The historic church was built in 1820 with the second bell tower added in 1833 after the previous adobe church was destroyed in an earthquake in 1812. The church facade is a design based on the ideas of Roman architect and engineer Marcus Vitruvius Pollio, who lived during the reign of the first Emperor of Rome, Caesar Augustus (27 BC – AD 14). Vitruvius’ ideas of using the proportions of the human body to design buildings and public spaces, influenced Renaissance artists such as Leonardo Da Vinci, and were again popular in the Neo-Classical movement of the late 18th and early 19th centuries. These ideas were represented in a book published in Madrid in 1787, Los Diez Libros De Architectura de M. Vitruvio Polion which was in the library here at this Mission when plans were being finalized to build the new stone church. This book is currently in the collections of the Santa Bárbara Mission Archive-Library. An illustration within this edition served as the reference for the design of the front façade of the current stone church.
The interior of the Church also reflects Neo-Classical influences, such as the use of columns and an emphasis on symmetry. Symmetry was so important that a tromp l’loeil window was painted on the wall to the left of the altar to match the real window on the opposite wall. The cloud and lightning bolt motif used on the ceiling is also a motif found in the Madrid edition of designs by Vitruvius.
The Chumash artisans learned new building skills from craftsmen from Mexico who were well-versed in stone working and woodworking. Approximately 20 artisans arrived between 1792 and 1795 on four- or five-year contracts. Much of the growth of the Mission during this period was attributed to their arrival. The growth of an artisan class at the Missions had an impact on the individuals as well as the Mission. Baptized Native Peoples acquired skills that were highly desired throughout colonial society, and these newly developed skills gave the Artisans a higher status.
New construction and restoration work has continued over the years. The monastery wing, or convento, was initially one story. The second floor was added in the late 19th century. In 1925 another earthquake caused extensive damage to the Mission church and bell towers. The restoration work was completed in 1927. Structural work on the façade in the 1950s addressed cracks that resulted from faulty materials used in the 1920s restoration. During this period, the bell towers’ construction was changed from stone to wood and concrete for safety reasons. If you look closely, you will see that the “stones” on the towers are actually tromp l’oeil or painted. Another phase of restoration on the Mission church and convento was undertaken from 2013-2015. These projects included repairing cracks in the church façade and repairing the domes of the bell towers. In addition, the work repaired water damage to the convento resulting from moisture that was trapped by a coating of concrete placed on the walls during the 1950s restoration. This coating was removed and replaced with a material that allows moisture to escape. The large round window in the church façade was also replaced with a design found in a photo dating from the 1870’s. Today, the beauty of the church reveals the history of the mission, craftsmanship of Chumash artisans, and continues to serve as a space for prayer and peace within the community.

